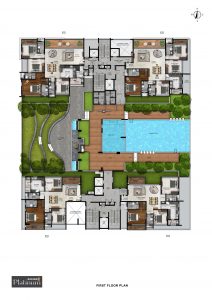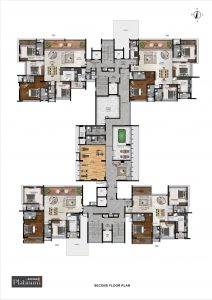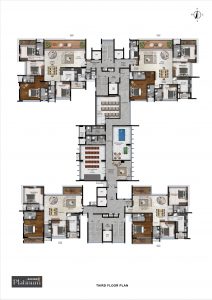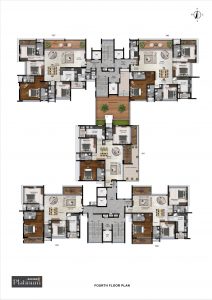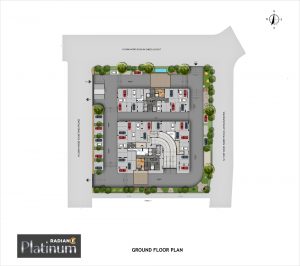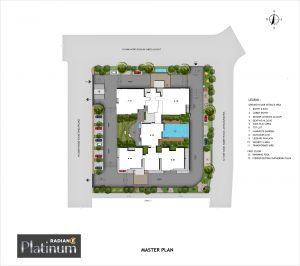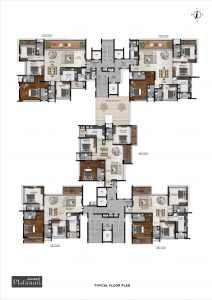

Radiance Platinum | Apartment In Koramangala, Bangalore
PRM/KA/RERA/1251/310/PR/060824/006962
Radiance Platinum CRAFTING EXCLUSIVE LIFESTYLES, DELIVERING EXCELLENCE
Radiance Platinum emerges from Radiance Realty, Chennai's
most trusted luxury Developer. With an illustrious portfolio
setting high standards in quality and value, our legacy
extends across Chennai, Coimbatore and Bengaluru.
INNOVATIVE, CUSTOMER CENTRIC
LIVING
Every project reflects our commitment to innovation,
perfection, and customer-centricity, Offering modern designs
and the latest amenities for a truly luxurious lifestyle.
A minutes away from hospitals, schools, colleges, entertainment areas, restaurants, and upcoming IT/ITES zones.
- delivering only the best
- affordable homes
- top class amenities
- eco-friendly projects
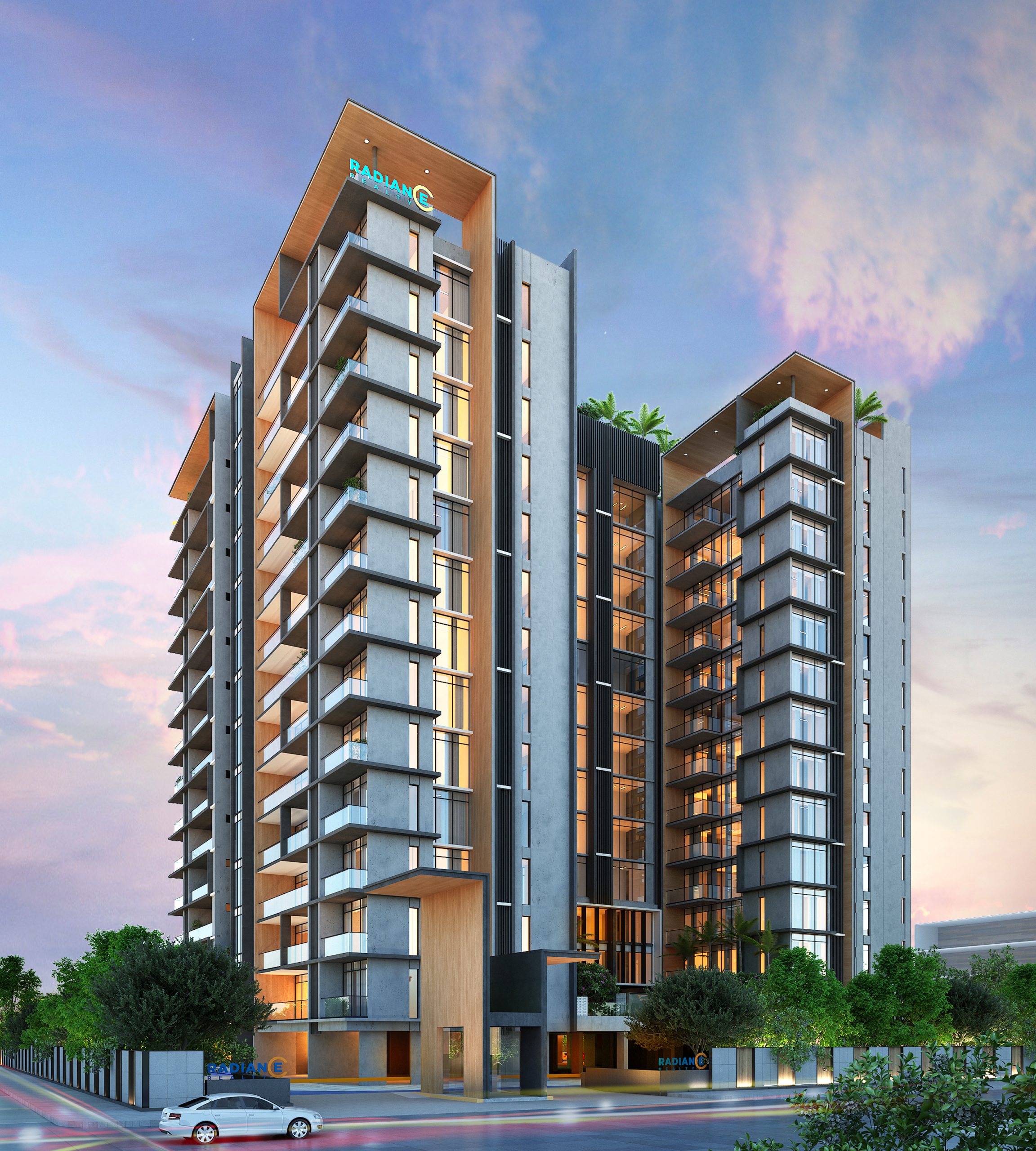
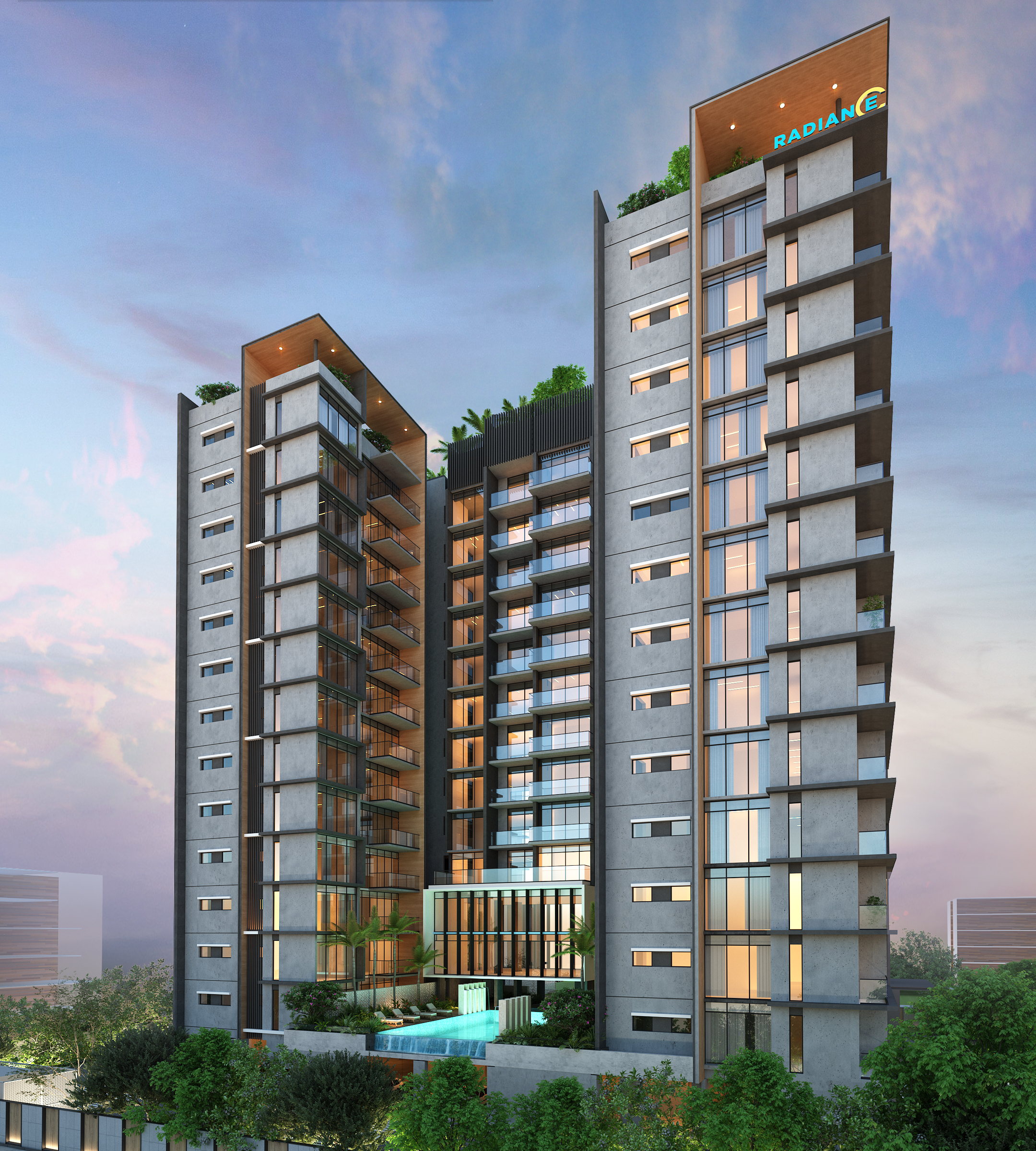
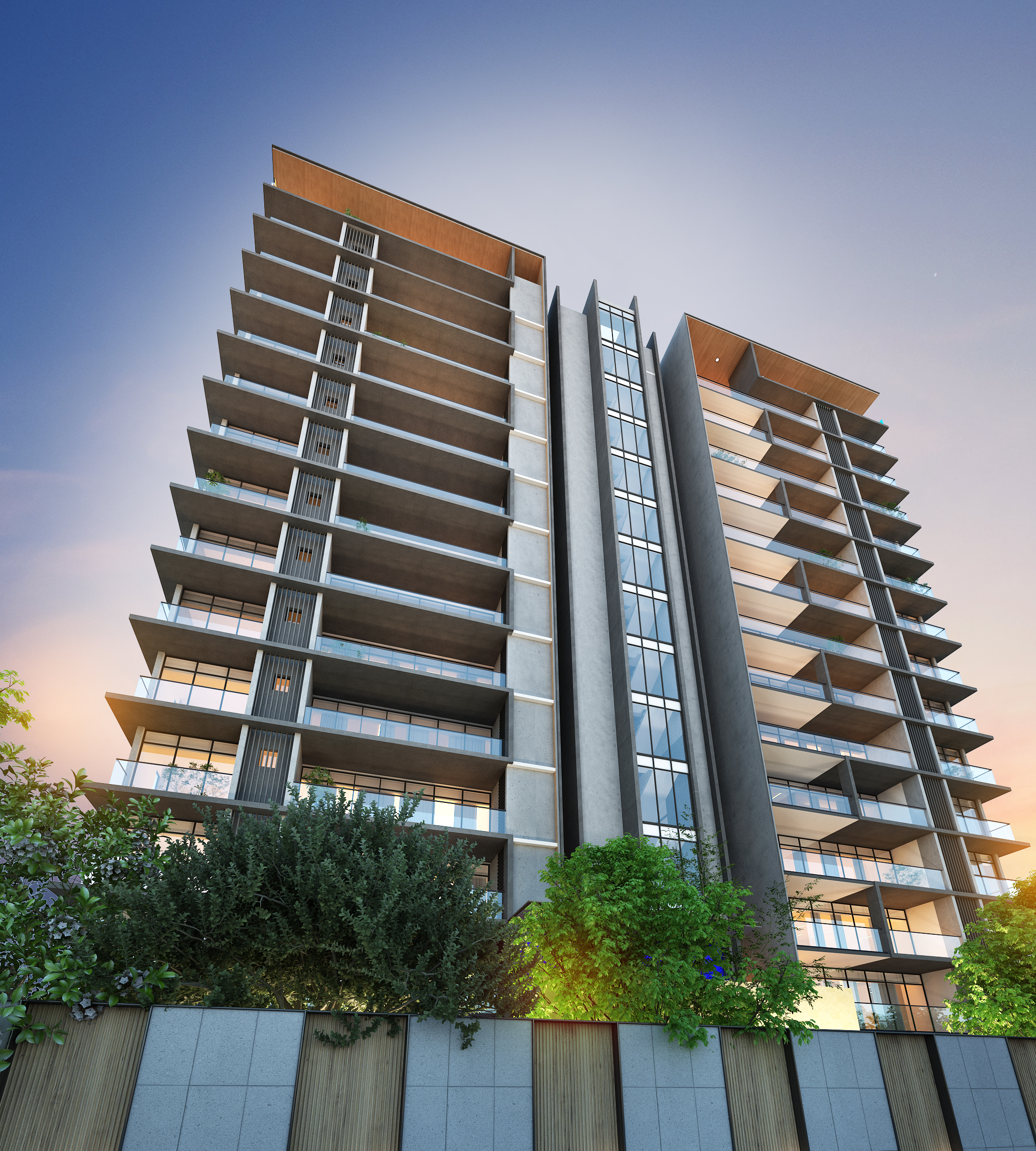
- Hospitals
- Schools
- Colleges
- Hotels
- Place of Worship
- Neighbourhood Areas
- Entertainment Spots
| type | Built up area | Rate Per. Sq.ft. | Price Range |
|---|---|---|---|
| 3 BHK Apartments (B+S+13) | 2286 Sq.ft. - 2319 Sq.ft. | Rs.13999 | Rs. 3.62 Cr* - 3.67 Cr* (All Inclusive) |
| 4 BHK Apartments (B+S+13) | 3056 Sq.ft. -3064 Sq.ft. | Rs.13999 | Rs. 4.81 Cr* - 4.83 Cr* (All Inclusive) |
1
Appreciation is Guaranteed
2
Gated Community Living
3
High Return On Investment
4
Launch Offer For First 15 Bookings Only
GYM
Swimming Pool
Multipurpose Hall
Indoor games room
Yoga Deck
CCTV
24/7 Power Backup
Lift
Security
Kids Play Area
Table Tennis
Dart Board
Chess
Carrom
Barbeque Counter
Tot Lot
Senior Citizens Nook
Foos Ball
Snooker table
Reflexology park
Business center
Hamock Garden
Open Gym
Yoga/ Meditation garden
Kids Pool
- Masonry
- RCC framed concrete structure
- Earthquake resistance structure adhere to seizmic zone II
- Anti-termite treatment during stage wise construction
- AAC light weight blocks for internal and external masonry walls
- Solid concrete blocks for other masonry walls as per requirement in Basement & Stilt
- Foyer, Living , dining & passage floor
- Marble flooring Master bedroom floor
- Engineered Wooden flooring with 8mm thickness Other bedrooms, kitchen & family room floor
- vitrified floor tiles of suitable size Balcony, utility & toilet floor
- Anti skid ceramic floor tiles of suitable size Common staircase
- Granite as per architect design Ground floor lobby
- Granite as per architect design Typical floor corridor & lift lobby
- Vitrified tiles as per architect design External driveway
- Interlocking concrete paver blocks / Granolithic screed concrete floor Basement car park floor
- Granolithic screed concrete floor Kitchen wall dado
- Cement plaster finish, for 600mm height above counter no tiles Toilet wall
- Glazed ceramic tiles up to door lintel level Utility wall
- Glazed ceramic tiles from floor up to 4 feet height Lift facia wall
- Granite as per architect design
- Water point with tap in Kitchen
- Will provide separate taps for municipal water and domestic water in kitchen sink location Water point with tap in Utility (wherever applicable)
- Domestic water in utility sink location Washing machine water point
- Will be provided in utility Granite with sink
- Will be provided in utility Water purifier point
- Will be provided in kitchen
- Main Door
- 8 feet height factory made door, 35mm thick flush shutter with both sides veneer finish, hardwares & digital lock system of DORSET / equivalent make. Bedroom Door
- 8 Feet height factory made door, 30 to 35mm thick flush shutter with both sides laminate finish, hardwares of DORSET / equivalent make. Toilet Door
- 8 feet height factory made door, 30 to 35mm thick flush shutter with both sides laminate finish, hardwares of DORSET / equivalent make. Window & French Door
- UPVC / Aluminium sliding windows with clear glass
- UPVC / Aluminium sliding french door with clear glass Ventilators
- UPVC / Aluminium ventilators with swing open shutters, lock & key for shaft access area
- UPVC / Aluminium ventilators with swing open shutters for non access areas Toilet false ceiling
- Grid type false ceiling as per architect design Balcony railing
- Glass railing as per architect design Internal Staircase Railing
- Glass railing as per architect design Common Staircase Railing
- Aesthetically designed MS railing
- Internal Walls
- 2 coats of Asian / Berger / Dulux / equivalent emulsion paint over base primer & putty Exterior Walls
- 2 coats of Asian / Berger / Dulux / equivalent exterior emulsion paint over texture Ceiling
- 2 coats of Asian / Berger / Dulux / equivalent emulsion paint over base primer & putty MS Railing
- 2 coat of Satin enamel paint of Asian / Berger / Dulux / equivalent over primer
- Sanitary ware
- Premium range Toto / Kohler / equivalent CP fittings
- Premium range Toto / Kohler / equivalent Closet
- Wall mount type EWC (European water closet) with wall concealed tank, health faucet Overhead Shower
- Single lever concealed diverter with over head shower and spout in all toilets
- Rain shower head for all the toilets except servent toilet (wherever applicable) Washbasin
- Counter wash basin with polished granite in all toilets & dining room Pipe lines
- UPVC & CPVC water pipe lines, PVC soil, waste & rain water pipe lines shall be of ISI certified brands like Aashirwad / Astral / Supreme or equivalent
-
Switches and Sockets
- Legrand / Equivalent
- Fire Retardant Low Smoke (FRLS) copper wire of quality ISI brand POLYCAB / KEI / equivalent Hi wall / Split AC Point
- Provision with electrification in Living / Dining room & all bedrooms TV & Data Point
- Provision with electrification in Living / Dining room & all bedrooms 2 Way Control Switch
- For light and fan point in all bedrooms DG Power Backup
- 2000 Watts each unit 20Amps Point
- For water heater with electrification in all toilets 15Amps Point
- For refrigerator, microwave oven, Dishwasher in kitchen and for washing machine in utility (4 No's) 5Amps Point
- For chimney, water purifier, mixer / grinder in kitchen and for exhaust fan in all toilets (4 No's) & 1 additional for Balcony )
Wiring
- Power back up
- DG power back up for 100% common area Common Lift
- Passenger lift/ Service lift of adequate capacity External
- Landscape & hardscape as per architect design Boundary
- 6 feet height compound wall as per architect design Water Flow Meter
- Water flow meter for the domestic water line in each unit Video door phone
- Video door phone of Godrej/ Panasonic/ equivalent make in each houses integrating to the main entry gate Treatment Plants
- Sewage treatment plant and water softening plant Surveillance system
- CCTV camera surveillance system, entry portal & security cabin with boom barriers

Enquire Now
