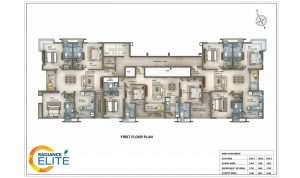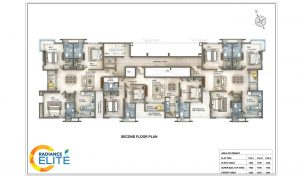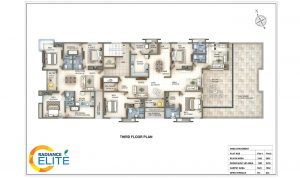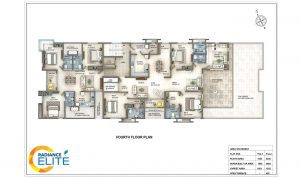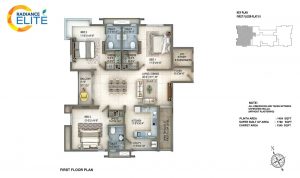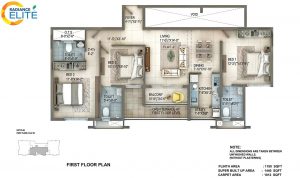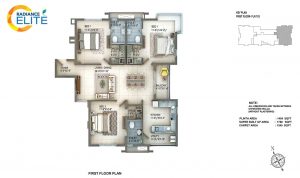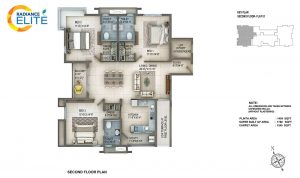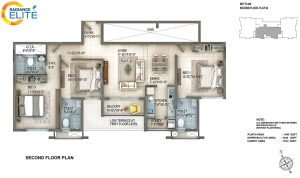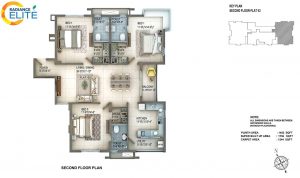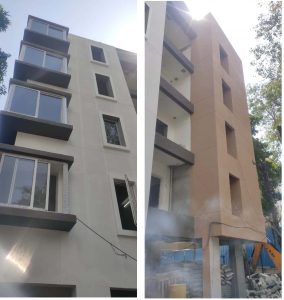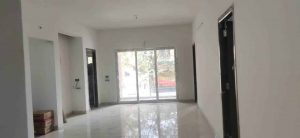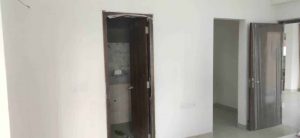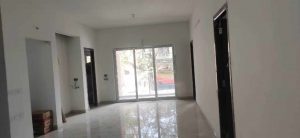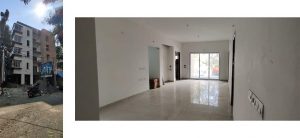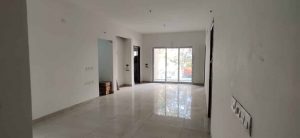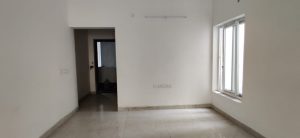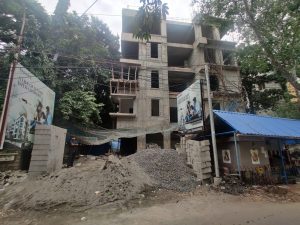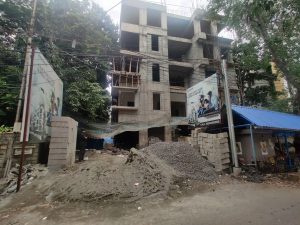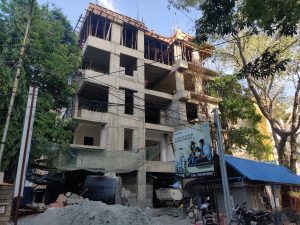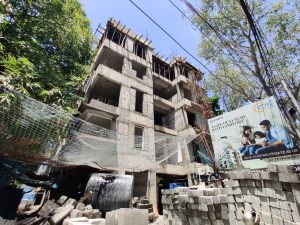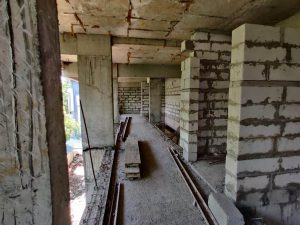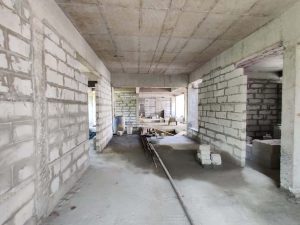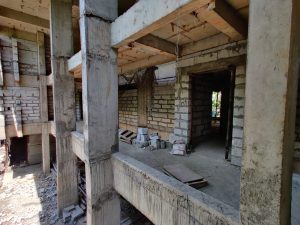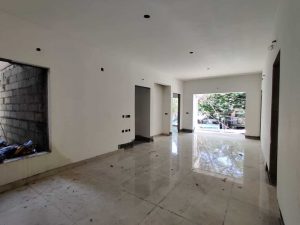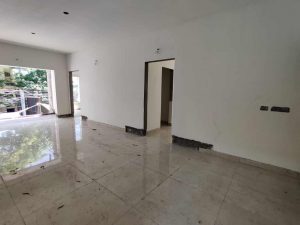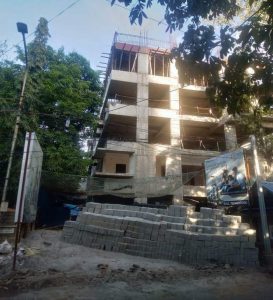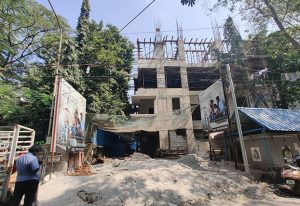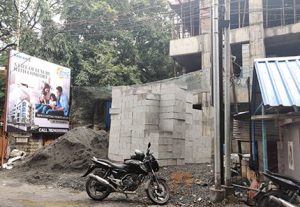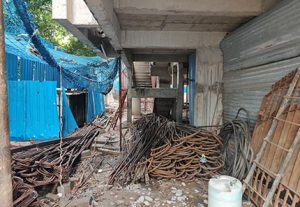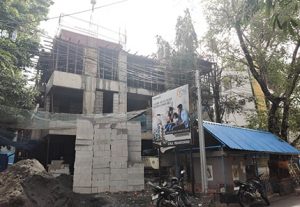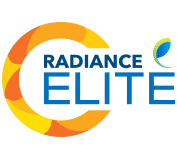

Radiance Elite | Apartments in Teynampet
RERA Number : TN/29/Building/003/2019
Radiance Elite is the perfect answer for the discerning home buyer who wants the best of both
worlds - whether it is the advantage of residing in a prime location and experiencing the serenity of a
private colony or enjoying privacy along with the joy of community living. With only 10 exclusive
apartments in a large expanse of nearly four and a half grounds, Elite is synonymous with the better
things in life.
Radiance Elite in Rathna Nagar (just behind Apollo Speciality Hospitals in Teynampet) is only a couple of minutes from Anna Salai, yet tucked away in a world of quiet. Offering a judicious amalgam of contemporary architecture, optimal and modern layouts, elegant façade, superior construction and deluxe fittings - these apartments ranging from 1440 to 3178 sq. ft. exude graceful style and understated luxury. True to its name, Radiance Elite is ideal for those looking for an exclusive luxury apartment in a premium location, with huge grounds that provide a bit of old world charm.
- delivering only the best
- affordable homes
- top class amenities
- eco-friendly projects

Enquire Now


