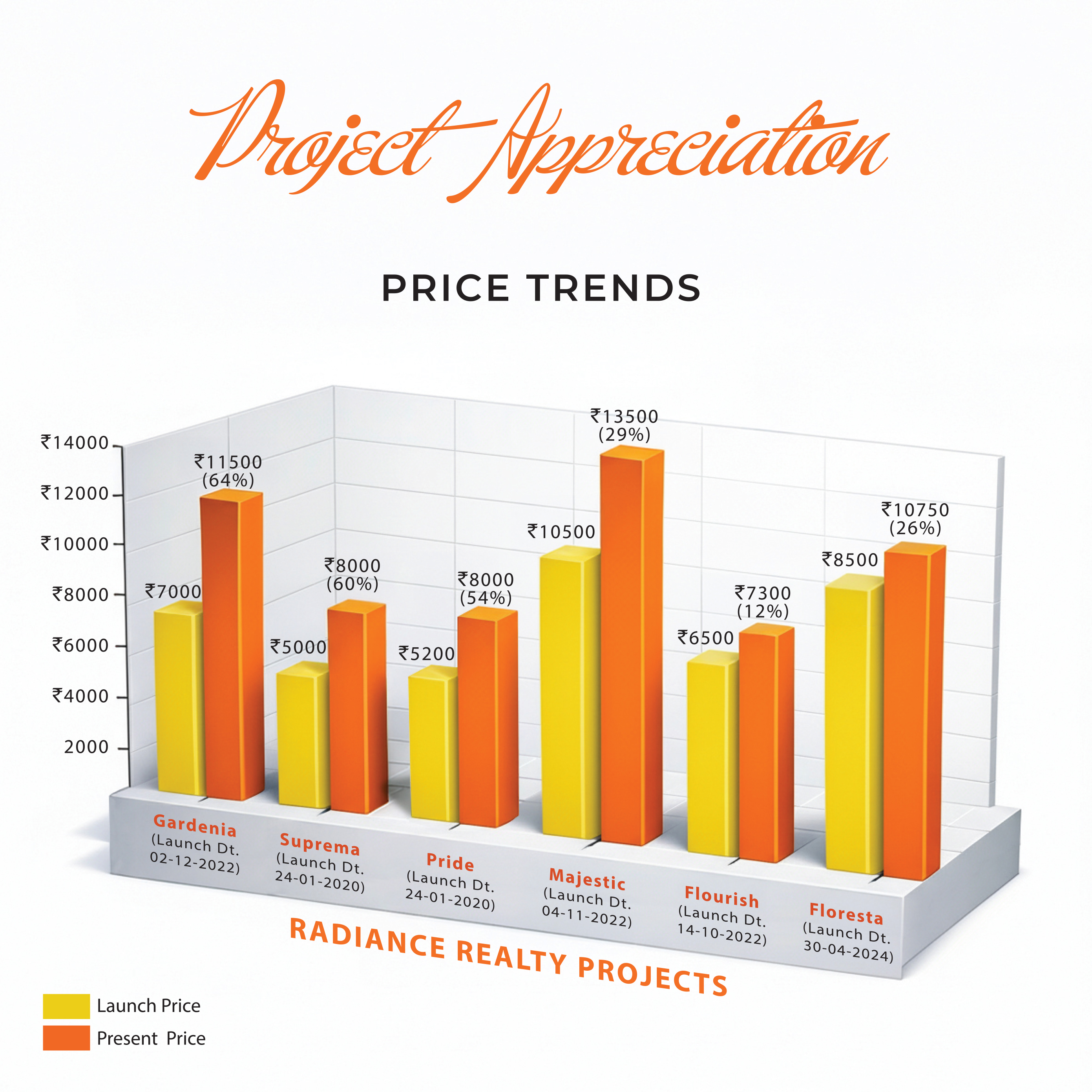It’s time you said yes to the 452 luxury apartments that are all set to arrive on a sprawling 5.57 acres, with over 30+ amenities to feed your senses. Well-connected and surrounded by life’s best, these homes are designed to please. Incredibly close to the airport, connected by buses and trains, close proximity to educational institutions, hospitals, offices, etc., this locality is perfect for families to flourish in. Come and experience The Pride of Pallavaram.

 write a review
write a review
2 BHK & 3 BHK
Stilt + 5 Floors
5.57 Acres
452 Units







































| type | Built up area | RATE PER SQFT | PRICE |
|---|---|---|---|
| Compact 2BHK - Last 2 Units Left | 587 | ₹5999 | Sold Out |
| 2BHK- East & South Facing | 1024 | ₹5999 | Sold Out |
| 2BHK- East & South Facing | 1064 | ₹5999 | Sold Out |
| 2BHK - East & South Facing | 1068 | ₹5999 | Sold Out |
| 2.5 BHK | 1210-1214 | ₹5999 | Sold Out |
| 3BHK | 1526 - 1541 | ₹5999 | Sold Out |
We treat delivery schedules as non-negotiable engineering benchmarks mitigating buyer holding costs, optimizing EMI timelines, and reinforcing investor confidence with every handover.
Zero Excuses, Zero Compromises
Every promise kept, Every deadline met
Each Project undergoes a multi-tiered, digitally logged inspection process encompassing 50,000+ quality validation points—from reinforced concrete strength testing to advanced MEP (mechanical, electrical, plumbing) audits.



























Radiance The Pride featured luxury 2 BHK and 3 BHK apartments across a sprawling 5.57-acre gated community in Pallavaram, Chennai, offering 452 units—ideal for individuals seeking premium flats in a connected yet serene locale.
Strategically located just minutes from Chennai Airport and GST Road, and well-connected via buses, trains, and metro routes, it offers unmatched convenience for families. With completion commitment met in March 2022 and all CC approvals in place, it represents a great high-quality residential investment
Residents enjoyed over 30 world-class amenities, including a mini-theater, meditation zone, aerobics room, multipurpose hall, gym, swimming pool, kids’ play area, cafés, EV charging, jogging track, and extensive green spaces—perfect for lifestyle-centric living
Yes. The project is RERA-registered (TN/01/BUILDING/0253/2019), fully completed with possession from late 2021, and Clearances (CC) obtained by March 2022—ensuring buyers can move in or resell without delays
Although the developer-led inventory is sold out, resale units are available through verified listings and agents, often featuring clear documentation, ready occupancy, and competitive pricing.
Fill in the form below to book your Free Site Visit Radiance Realty

![]() For Enquiries:
For Enquiries:
+91 44 43470970
![]() For Sales Enquiries:
For Sales Enquiries:
+91 7824000054
![]() For Mail:
For Mail:
chennai@radiancerealty.in
Copyrights Radiance Realty. All Rights Reserved. Website Designed & Developed by GlintCreatives.com